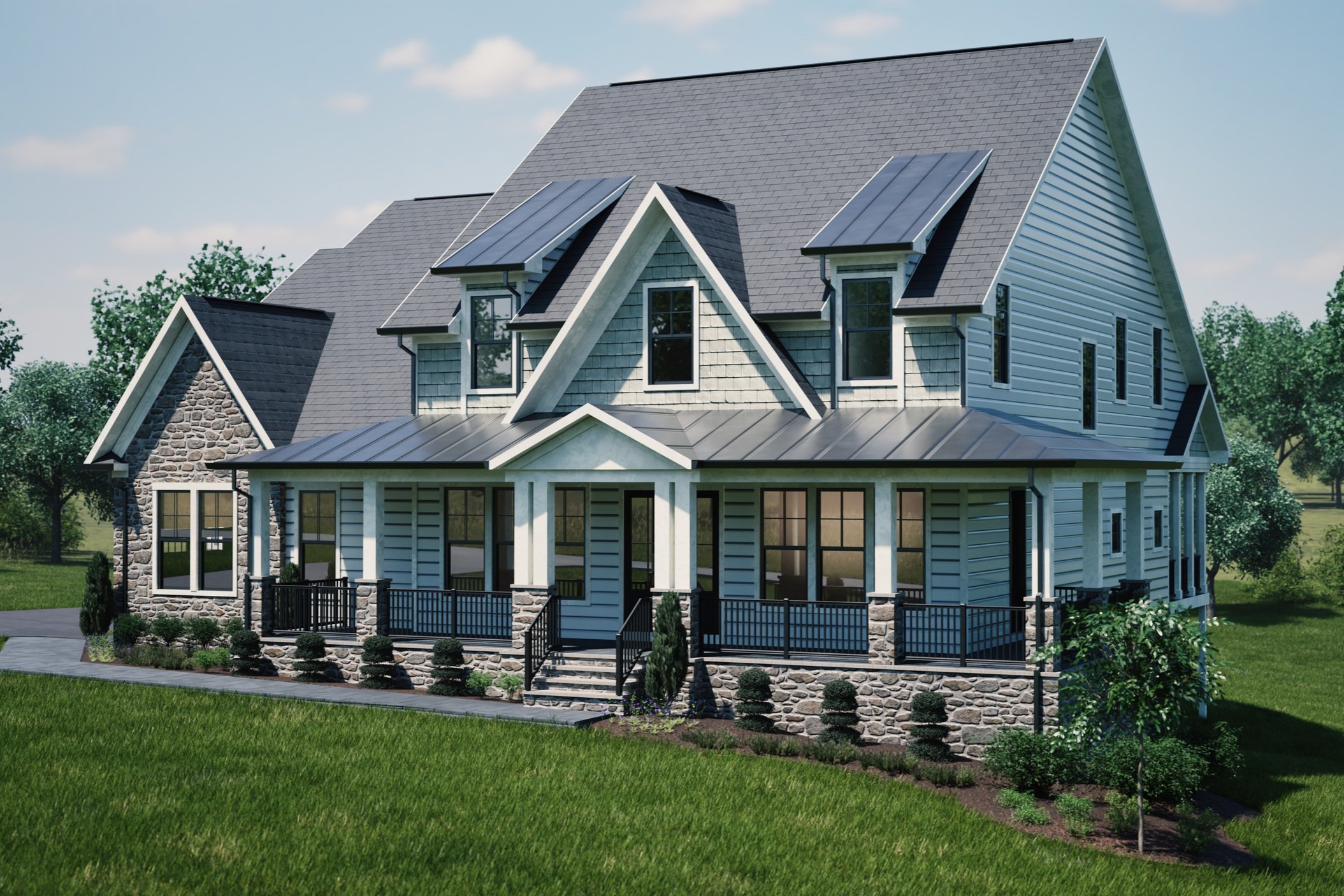Homesite 7 - The Oatland+
at Glenmore Farm in Waterford, VA

































Coming soon!
38652 John Wolford Rd, Waterford, Virginia
5 bd | 5.5 ba | 5,859 sqft | 3 car
-
Welcome to The Oatland+, a thoughtfully crafted home that pairs luxurious living with everyday functionality. Featuring a main-level living design, this exceptional residence filled with design upgrades is situated in the sought-after Glenmore Farm community. Van Metre Design+Build is where quality and style are standard.
-
• Enhanced elevation with Arctic White James Hardie® siding, natural stone watertable and flagstone porch and leadwalk
• Stainless Steel & paneled GE Cafe appliances and custom unique hood
• Upgraded custom cabinets in luxury kitchen featuring soft-close features and designer hardware
• Luxury ogee quartz countertops in kitchen
• Kohler® plumbing fixtures throughout home
• Great room gas fireplace with stone surround and storage benches
• Spa-like primary bathroom with double vanity, soaking tub and large shower
• High-end engineered hardwood flooring throughout main living areas, primary bedroom and retreat
• Elegant lighting appointments throughout the home including pendant lights, sconces and accent lighting throughout the home
• Upgraded trim package including crown moulding and beams
• Andersen® 400 Series double-hung windows throughout the home
• Park your cars and store your belongings in a finished three car garage
• Expand your living outdoors with a Trex® deck and screened porch off of your main level and spacious front porch
-
The monthly HOA fee at Glenmore Farm is $95.00. The monthly HOA fee includes maintenance of the pond and community areas, as well as trash and recycling pick-up. The initial capital contribution at Glenmore Farm is $1,000, due at settlement. As of May 3, 2023. For more detailed information, please contact a member of the Design+Build team.
-
Discover Glenmore Farm, a Van Metre single family home neighborhood destined to become a premier community in the Loudoun Valley area. Offering a distinct small-town feel and access to excellent schools, Glenmore Farm is designed for everyone. Nestled in the bucolic countryside of western Loudoun County, the neighborhood boasts 3+ acre homesites with spacious homes, grand porches, and sweeping views of the Blue Ridge mountains. Just minutes from Waterford and downtown Purcellville, residents enjoy the tranquil ambiance and picturesque surroundings. Glenmore Farm ensures a seamless blend of modern amenities and country living, making it a truly desirable place to call home.
-
For specific information on financing a new Design+Build custom home at Glenmore Farm, click here to get connected with Mya Tran-Harter with Intercoastal Mortgage.
FLOORPLAN
Your Dream Home Awaits
Why wait to own the home of your dreams? Contact us and let us help make it a reality.
SITE PLAN
The Site Plan herein is presented for illustrative purposes and represents an artistic conceptualization of the intended development. It should not be relied upon as a definitive representation of the final project. The developer and seller expressly reserve the right to make modifications, revisions, and changes to the development as they deem desirable in their sole and absolute discretion, without prior notice. The Site Plan is intended to show approximate lot location and lot configuration and does not depict specific details about the lot or development, including, but not limited to, the existence or location of utilities, easements, mailboxes, conservation zones, roads, and floodplains. Potential buyers should not base purchase decisions exclusively on this representation. No assurances, representations, or warranties are given regarding the current or future characteristics of the development or neighboring properties. Reliance on the Site Plan by any party does not create a warranty, either express or implied. Be advised that homesite availability and pricing is subject to change. For details, please consult with our Design+Build team.



