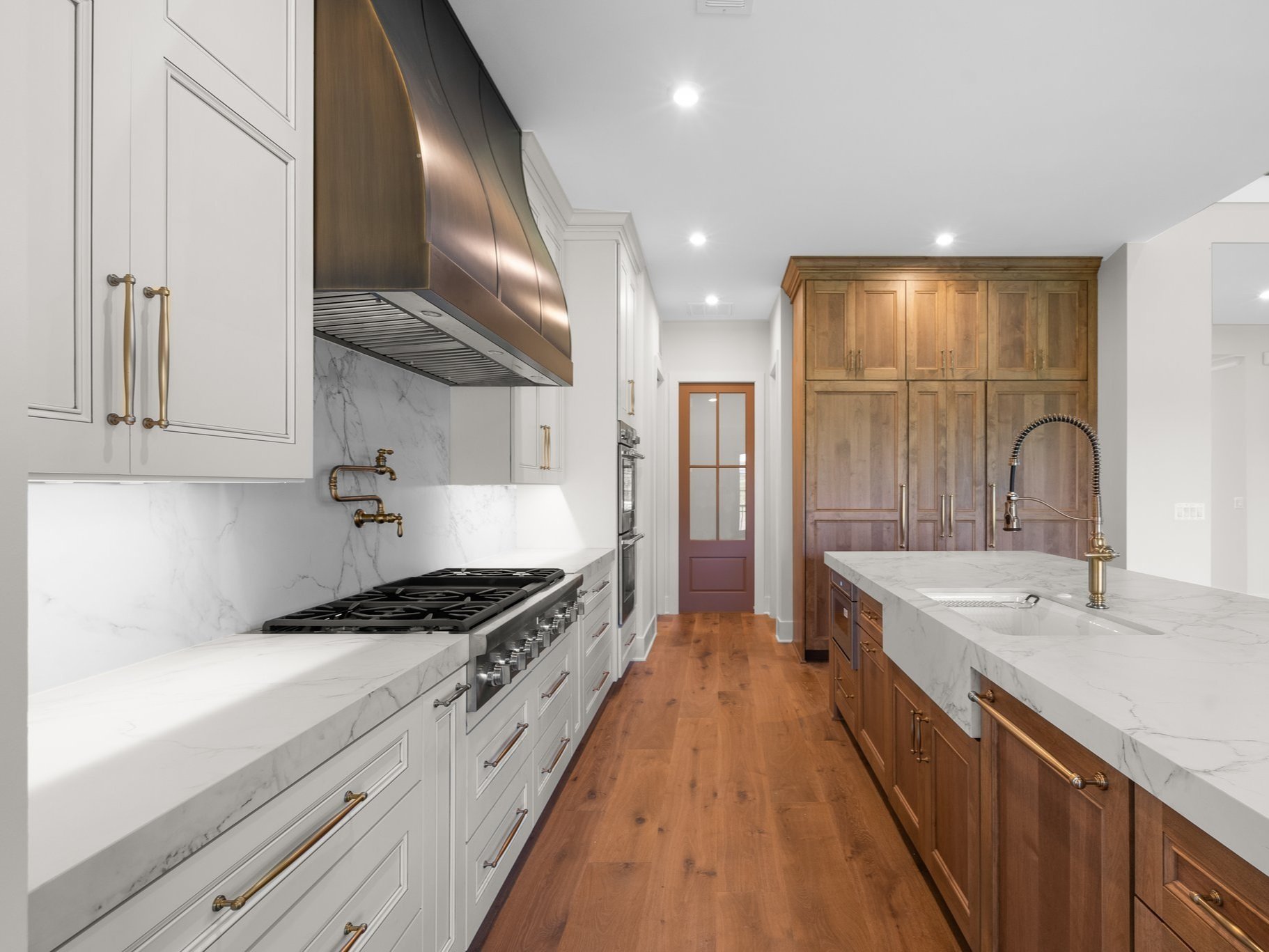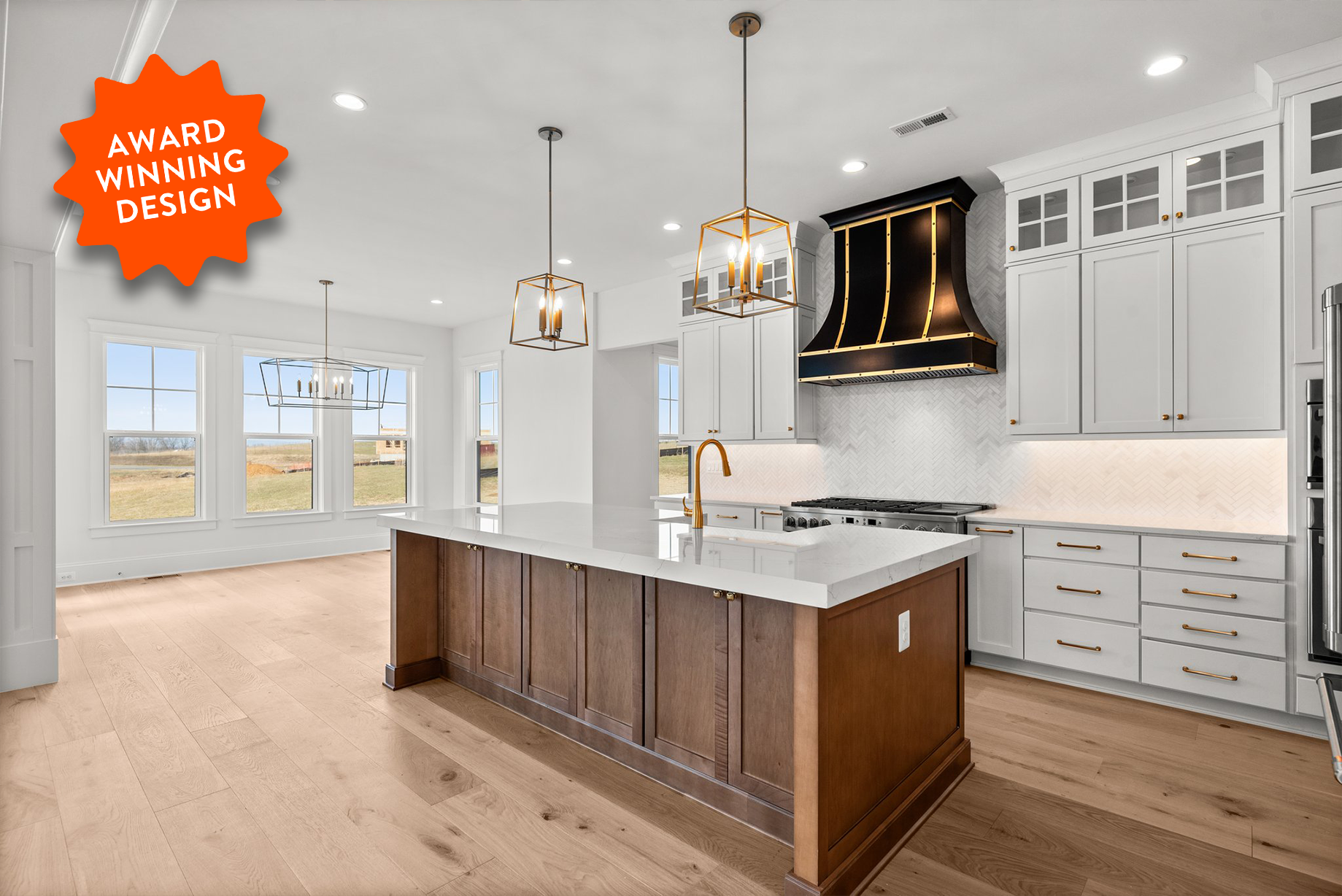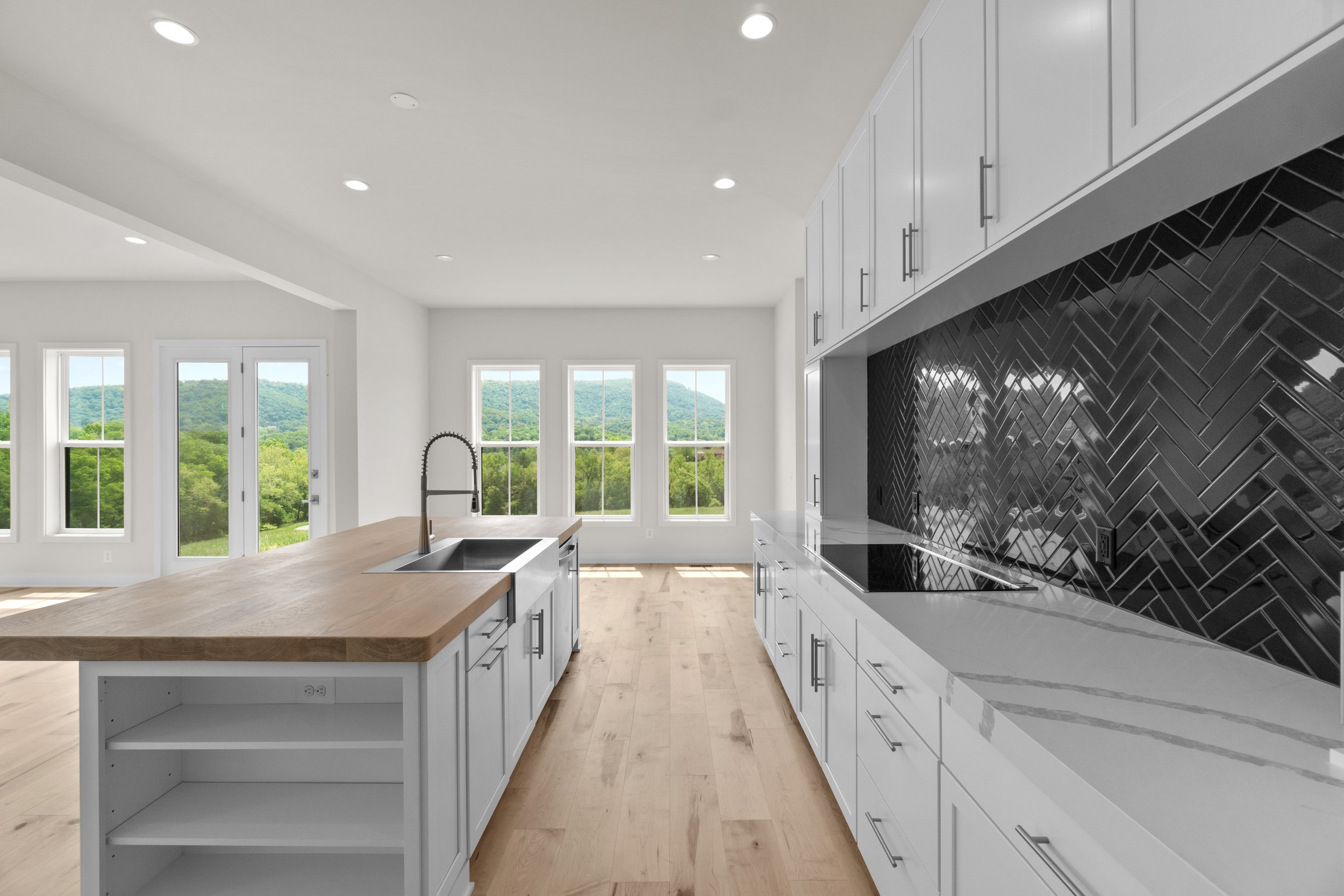portfolio
Our Current & Past Projects
THE WILLOW HOMESTEAD
Custom Home in Ashburn, VA
A COZY Haven
Home Addition in Brambleton, VA
Mosaic Makeover
Home Renovation in Alexandria, VA
SUNLIT LIVING
Outdoor Living Addition in Lorton, VA
THE REFINED HOMESTEAD
Custom Home in Waterford, VA
Classically Timeless
Kitchen Remodel in Alexandria, VA
Shades of Neutral
Kitchen Remodel in Alexandria, VA
A WOODED RETREAT
Outdoor Living Addition in Ashburn, VA












